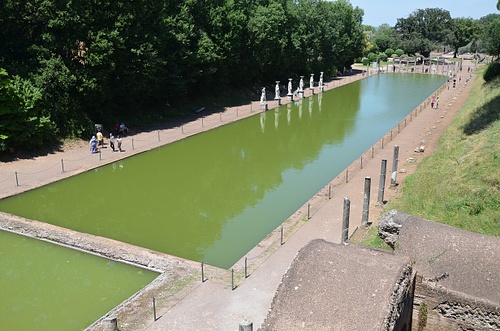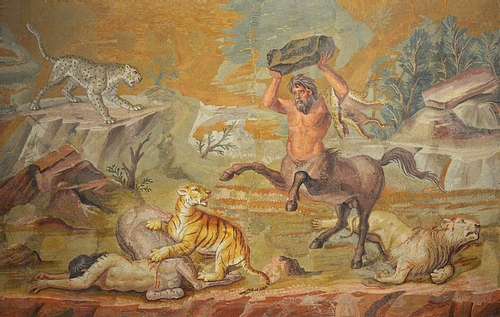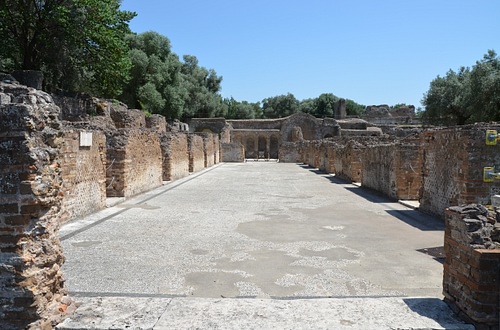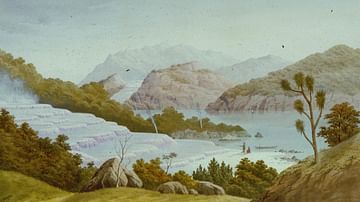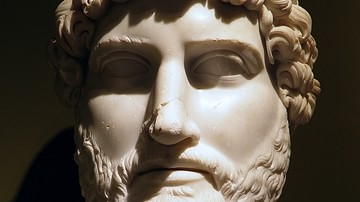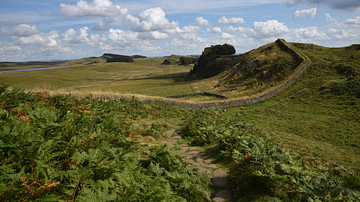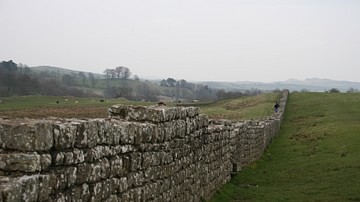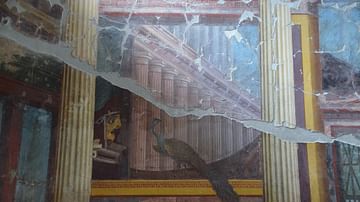Hadrian’s Villa near Tivoli, Italy, is an opulent, sprawling garden-villa covering some 120 hectares (296 acres). It was built by Emperor Hadrian (76-138 CE) between 125-134 CE for use as his country estate, although the land may have originally belonged to his wife, Vibia Sabina (m. 100-136 CE).
While construction at the villa began as a hobby to indulge his love of architecture and sculptural design, Hadrian left Rome and made the villa his official residence around 128 CE. As well as the Imperial Palace, the vast complex included a series of residential areas, libraries, theatres, large bathing complexes, dining halls, outdoor pavilions, nymphaeums, and sculptural gardens. Hadrian constructed the elaborate gardens and buildings with themes reminiscent of locations he visited during his travels throughout the Roman Empire, including Egypt and Greece. Not all of the site has been excavated. Recent excavations found an extensive network of underground tunnels that may have been used by servants to move around the estate.

Approximately 40 hectares (98 acres) of parklands at Hadrian’s Villa are open for visitors to explore. In addition to the gardens and baths, the most beautiful areas to visit include the Maritime Theatre (a round, colonnaded pool), the Canopus (an Egyptian-style canal), and the Hospitalia (elaborate guest rooms). An information centre is also on-site with information about the villa’s history and excavation, including a scale model of the villa.
Canopus and Serapeum
This uniquely designed area was built to represent the Canopus canal and its temple of Serapis from the ancient Egyptian coastal town located west of the Nile Delta. Despite its Egyptian theme, the Canopus (the large pool) is surrounded by a Roman-style colonnade with Corinthian columns, classical Greek statues, including a series of caryatids (as seen in the Erechtheion at Athens), and other Nilotic-themed statuary. The serapeum is an artificial grotto constructed at one end of the pool. Hadrian did not use this serapeum as a temple. Instead, it was a summer triclinium and entertaining area overlooking the pool. This structure was likely designed by Hadrian himself and would have made an impressive entertaining area to highlight the extent of Roman domination.
Visitors can see the mix of Roman, Greek, and Egyptian themes combined by Hadrian throughout his villa. The large pool is over 120 metres (393 ft) long, with much of its original statuary remaining. Statues include the large-scale Greek caryatids, Nile crocodile, Neptune, and the she-wolf suckling Romulus and Remus (a clear reference to the Roman Tiber River). Some of the Roman-style straight and arcuated lintels between the columns also remain. The unusual half-domed serapeum grotto is made from concrete with niched walls. It includes triclinium benches where guests would recline while banqueting around a central fountain.
Piazza d’Oro
The Piazza d’Oro (‘Gold Square’) is situated not far from the central hub of structures at the Villa Adriana. It is one of the more decadent, ostentatiously wealthy parts of the imperial complex. It consists of four main elements: an impressive vaulted structure, a central quadriporticus (a space surrounded by a continuous four-sided colonnade) featuring a canal, a dining-room (a cenatio), and a nymphaeum to the south.
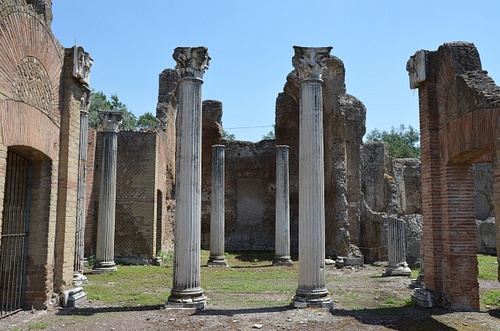
Although the site of the Piazza d’Oro has been extensively looted throughout the centuries, especially by the "excavations” of 16th century “treasure hunters”, a sense of the opulence of the space remains. A sizable section of the cavernous dome of the vestibule, a wonderful example of the Roman mastery of vaulted space, is still standing. Likewise, the western spaces of the portico still have sections of a glittering polychrome mosaic marble flooring with geometric motifs.
The Heliocaminus Baths
This thermal complex was built near the Maritime Theatre, which was Hadrian’s private retreat. It was built between 118-125 CE and is the oldest of several baths throughout the complex. It was likely reserved for use by the emperor and his guests.
The bathing complex included several changing rooms (apodyteria) and a series of hot, tepid, and cold baths (caldaria, tepidaria, and frigidaria). The baths also contained a rare example of a heliocaminus or sun-heated steam room. This domed room featured large glass windows and an overhead lumen used to adjust the steam level and for sunbathing.
Little of the opus sectile wall or floor decoration remains beyond some sections of the original marble lining. The impressive architectural structure allows visitors to appreciate the scale and beauty, despite the loss of decoration. The glass-windowed side of the heliocaminus has not survived, but the internal wall of the domed heliocaminus remains, allowing visitors to see inside the sauna with its circular seating and underground service areas.
Imperial Palace
Hadrian’s Imperial Palace was built over an existing Republican-era villa. The Imperial Palace was among the first buildings Hadrian had constructed when he began enlarging and beautifying his estate. Some areas of the original Republican villa are visible, such as the central courtyard, which was surrounded by porticoes, and the floor decoration in the western section of the palace.
The palace was entered via stairs from the library courtyard. It included offices for staff built around open courtyards and a small library with niches designed to store papyrus scrolls and various triclinia. It also had an elaborate semi-circular nymphaeum in which water cascaded down a series of tiers into a rectangular basin. Excavators found beautiful pictorial opus vermiculatum mosaic flooring in the so-called Triclinium of the Centaurs. These mosaics are now housed in the Vatican Museum and the Museum of Berlin.
The majority of the Imperial Palace is in ruins, with only partial walls and foundations visible in most areas. Exploring the many rooms and courtyards gives visitors an appreciation of the scale of Hadrian’s administrative centre. The rear wall of the summer triclinium with alcoves remains visible. The arrangement of the semi-circular apses around the nymphaeum shows the area where water once cascaded. Sections of the beautiful white opus sectile mosaic flooring on this side of the palace are also well preserved.
Maritime Theatre
The so-called Maritime Theatre was another of Hadrian’s innovative architectural projects that followed none of the traditional Roman standards of the time. Built on a circular island surrounded by a moat, Hadrian chose to avoid straight lines – instead, he combined convex and concave walls using concrete and stone. This complex is a villa in its own right and was built between 118-125 CE. It is commonly referred to as the "villa within a villa".
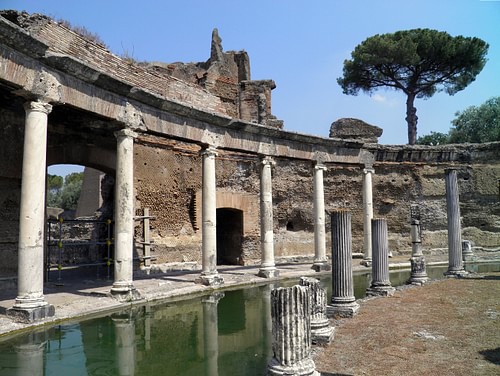
The island domus had a series of cubicula for bedrooms, a triclinium (dining room), tablinum (reception/art room), a bathing complex, and an elaborate central atrium with a garden and fountain. The complex was originally interpreted as a theatre and was named for a fresco depicting a maritime scene on the wall of the entrance vestibule.
The Maritime Theatre is exceptionally interesting for its unusual architecture. The circular arrangement and moat are visible, and many of the Ionic columns remain standing. The island villa is only partially preserved. However, visitors can stroll around the portico to see inside the rooms of this small, private villa.
South Theatre
Located in the south of the complex at the Villa Adriana, the South Theatre is sometimes also referred to as an odeon or odeum (as described by the Italian archaeologist Giovanni Battista Piranesi (1720-1778). An odeon was a structure designed for the performance of poetry and music. In part, this lack of clarity stems from the absence of a canonical architectural definition of what an odeon was, despite these performance venues being commonly identified across the Greco-Roman world.
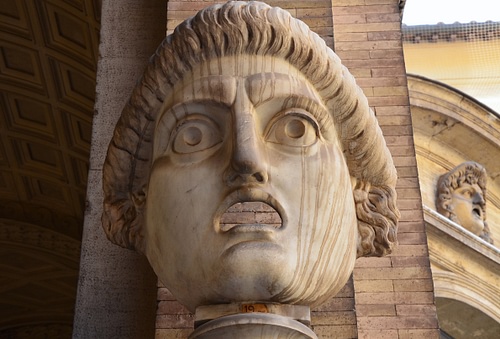
Not all would agree that the structure at the Villa Adriana qualifies as an odeon, more secure in the belief that it was a theatre. Indeed, its size – some 50 metres (164 ft) across at its greatest width – would make it comparable with a moderately-sized urban theatre. That it was in the private grounds of the imperial residence should remind viewers of the emperor’s capacity to mobilise resources and labour.
This theatre had space for an estimated 1,100 spectators.
Stadium Garden
The stadium garden is an architectural conceit integrated into the cluster of buildings at the heart of the villa complex. Designed in a stadium, circus, or hippodrome layout, it was an elaborate garden of artistic and aesthetic retreat - effectively, a statue gallery. Similar conceits are noted – on a smaller, less elaborate scale – in other villas of the imperial period.
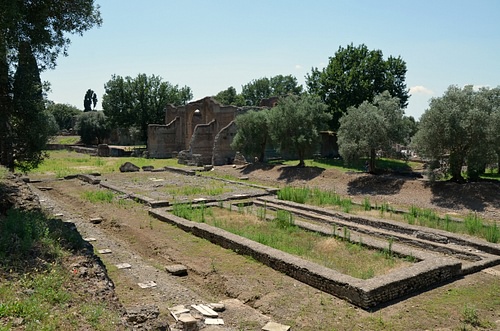
Archaeological evidence suggests that the central spaces of the garden were once filled with pavilions, the space between which was left clear. Fragments of a statue group depicting the myth of the Niobids are in this clearing. These were the children of Amphion of Thebes and Niobe in Greek mythology, killed by the gods Apollo and Artemis following the egotistic boasts of Niobe. The scene is often repeated in Roman art, and visitors may recall the famous statue group in Florence’s Uffizi Gallery as a point of comparison.
A semi-circular nymphaeum was built towards the far end of the garden and was part of an extensive series of water features.
Although the artistic splendours of the stadium garden may have been lost, the remnants of an impressive array of the architectural details survive, including the nymphaeum and other water features.
Three Exedras Building
One of the most impressive structures at the Villa Adriana is the Arcaded Triclinium (a dining room), sometimes referred to as the Three Exedras building. It will remind visitors of the stories of Hadrian’s elaborate banquets found in the narratives of Cassius Dio (c. 164-c. 229/235 CE) or the more spurious accounts of the Life of Hadrian in the Historia Augusta.
The structure comprises two elements, and archaeologists have identified the influences of the imperial structures on the Palatine Hill in Rome, particularly in relation to the overall plan.
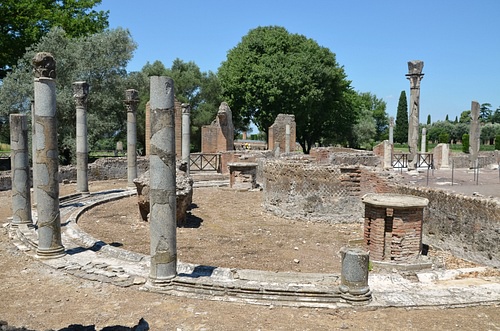
A large, rectangular fountain is located to the north of the structure at the entrance. Beyond the fountain was a hall from which three exedra or curved spaces opened out. Two of these, to the east and west, were dominated by central sculptural arrangements. Beyond the eastern exedra, an assortment of rooms is connected to the structure, but the exact purpose remains unknown; an audience hall, along with the dining room mentioned, has been suggested. These rooms are adjacent to the Stadium Garden. Above, there had been a finely decorated roof terrace.
An impressive extent of the architectural features remains in place and is an imposing and magnificent structure within the villa complex. This is especially true of the walls of the dining room. The spaces of the exedra are clearly delineated, and in places, columns have been re-erected to give a sense of space and scale. The same is true of the impressive fountain at the entranceway.
Small Baths
The Small Thermae, located in the west of the site, is something of a misnomer. They are, admittedly, smaller than the Grand Thermae located at the Villa Adriana, but this complex remains an eye-catching and luxurious architectural embellishment, even to modern visitors. They are characterised by various marble decorative elements and extraordinary architectural invention in the use of vaulted space. Given the proximity of these thermae to other structures within the site, it has been speculated that these were the baths used by the emperor and the imperial court, although this remains open to debate.
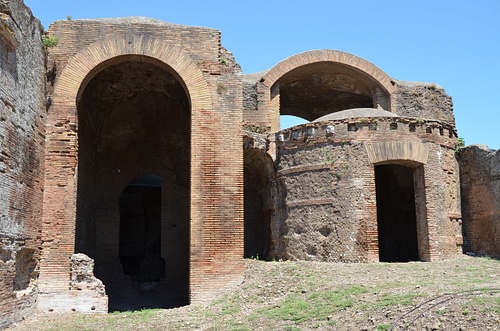
There is much to be seen at the Small Thermae that remains impressive, again belying the name. This includes the structure’s magnificent use of vaulting to create light and interior space. Large portions of the structure are still standing, including the octagonal room. The imposing walls also display the quality of craftsmanship in the brickwork.
The floor of the thermae – originally raised on a system of suspensurae – has brought to light the channels that allowed hot air to circulate and heat the complex. Elsewhere, there are signs of the former luxury. In particular, corridors on the eastern side of the structure still have evidence of the rich marble decoration.
Vigilant’s Station
The vigilant's station was built during the first phase of the villa’s construction (c. 118-125 CE) and was for a time on the outskirts of the site. However, as it expanded, they became centrally located.
Nevertheless, their functional role within these pleasure grounds is reflected by the plainness of their form, which stands in stark contrast to the experimentation and invention evidenced elsewhere.
It is a multi-level structure, sometimes more broadly referred to as "service buildings", and it is often associated with the vigilants or guards who protected the villa. The structure is set symmetrically around a central courtyard. The southwest side is notable for being the home of a large latrine that could accommodate 15 people.
The walls of the structure are still standing tall and are an imposing architectural feature. Although they lack the imagination of other features of the villa, their size serves as a potent expression of the scale of the imperial operation at this villa.
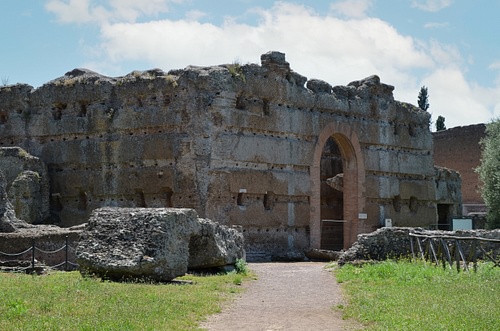
The use of opus spictatum brickwork in the central courtyard, which resembles a herringbone pattern, provides an enduring reminder that the vigilant's station was a practical feature within an imperial pleasure complex.
Roccabruna Tower
An imposing structure in the far southwest of the villa’s grounds, the Roccabruna Tower is said by some archaeologists to have been inspired by an Athenian structure (the emperor Hadrian was well known for his philhellenism or love of Greek culture).
The tower had two levels. The lower story was a square plan with an interior octagonal space. Above this was a circular colonnaded platform, offering commanding views of the villa and the surrounding countryside.
Today, the tower's remains are some of the most imposing on the grounds of the villa. Although it is some distance from the rest of the villa's structures, it is well worth visitors seeking it out.
Palestra
Located in the vicinity of the Greek Theatre, the Palestra (a gymnasium) is another structure at the Villa Adriana that finds itself the bearer of a name mistakenly given but hard to shake off. The name was allegedly given in the 16th century after marble portraits of athletes, crowned with olive leaf wreaths, were discovered.
It was a monumental complex of several buildings integrated into an area of 100 m2 (1076 sq ft). The Palestra was entered via a monumental stairway. A central hall was surrounded by a double portico with numerous statue niches.
An ornately decorated room, resplendent with exotic marble columns and mosaic flooring, contained some Egyptianising works of art, including a colossal bust of Isis. Archaeologists have suggested that this room was, in fact, an isaeum or shrine to the Egyptian god.
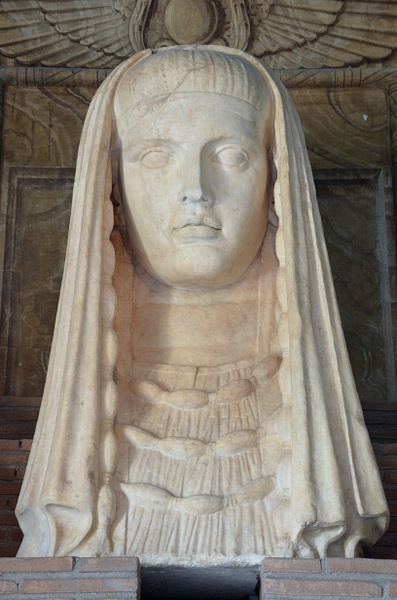
The impressive scale of the so-called Palestra is clear to visitors today, with significant architectural remains still in situ, giving a clear sense of former size and splendour. These are embellished by the scattered remains of the former decorative schemes.
The array of artworks have since been rehomed but can still be viewed in Rome’s museums. Most notable is the colossal bust of Isis, now at the Gregorian Egyptian museum at the Vatican.
Hospitalia
The Hospitalia is located centrally within the villa complex. It was a two-storey building that accommodated guests (i.e., a space for hospitality). Unfortunately, the second floor has been lost to time, but a not-insignificant portion of the ground floor survives. The surviving room features alcoves, which are interpreted as the space for three beds.
There is a latrine in the northwest corner of the Hospitalia. This toilet facility could accommodate 15 visitors.
Although the second floor of the Hospitalia has been lost, some good architectural details remain to give visitors a sense of the structure as it would have appeared in antiquity. This is helped by the survival of some impressive decorative elements. Of these, the most impressive remains the monochromatic mosaic flooring in the Hospitalia rooms.

